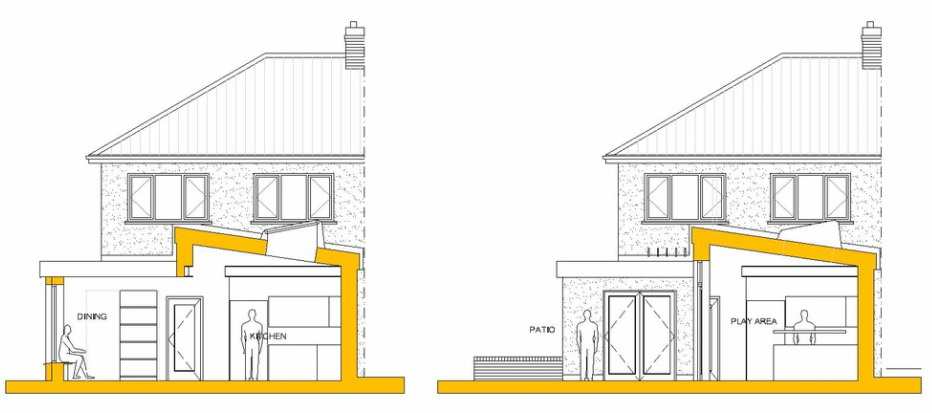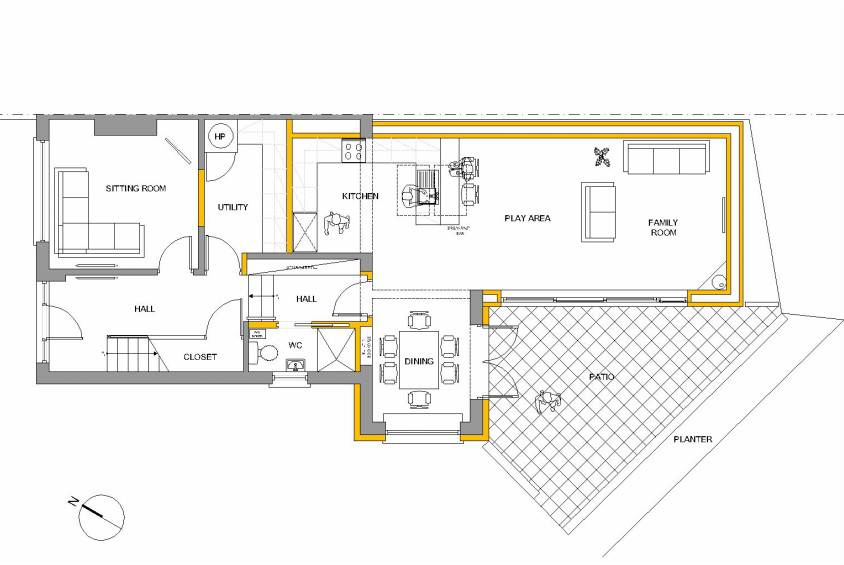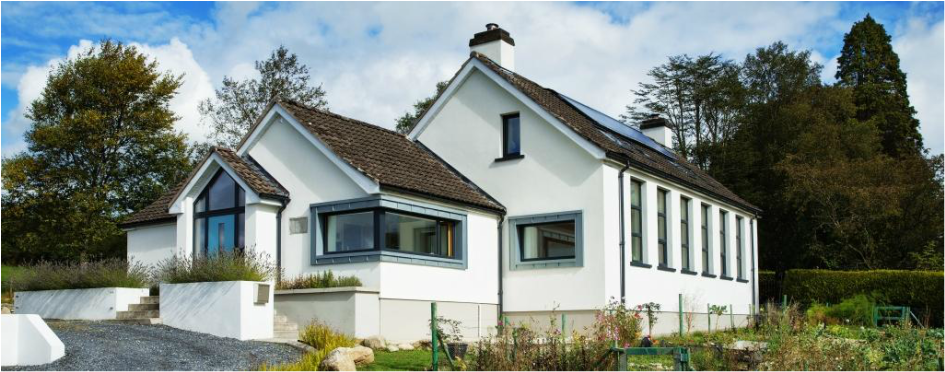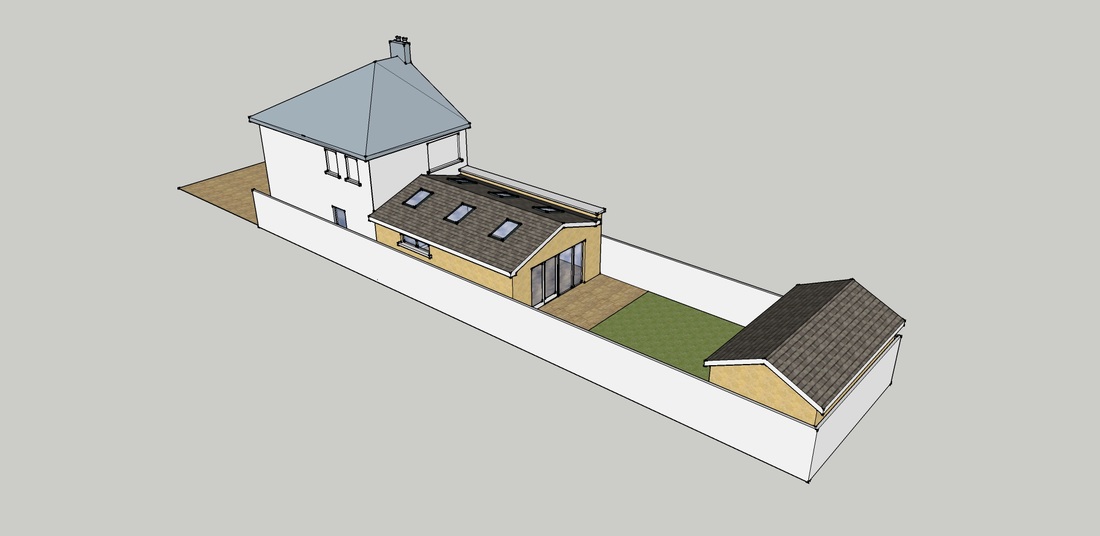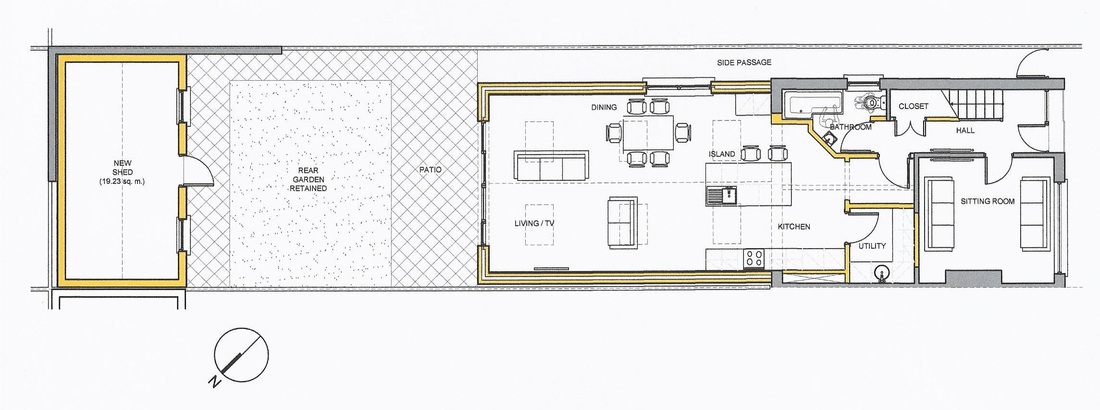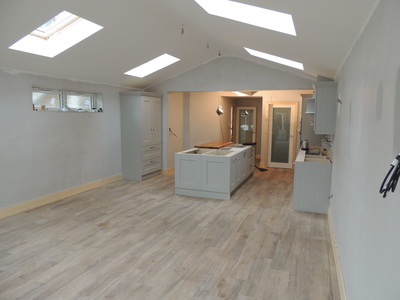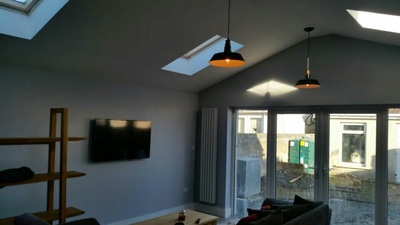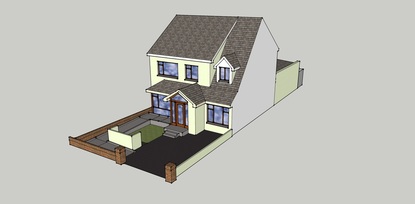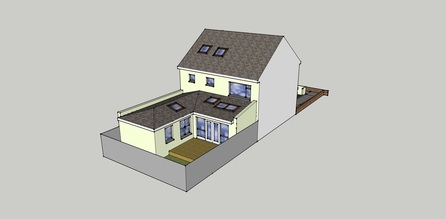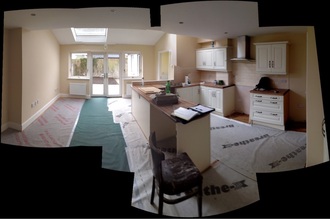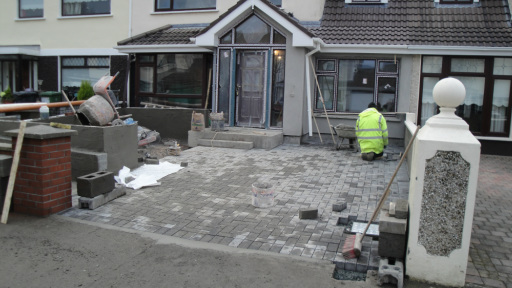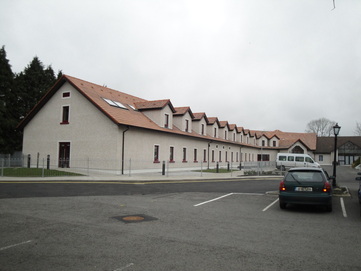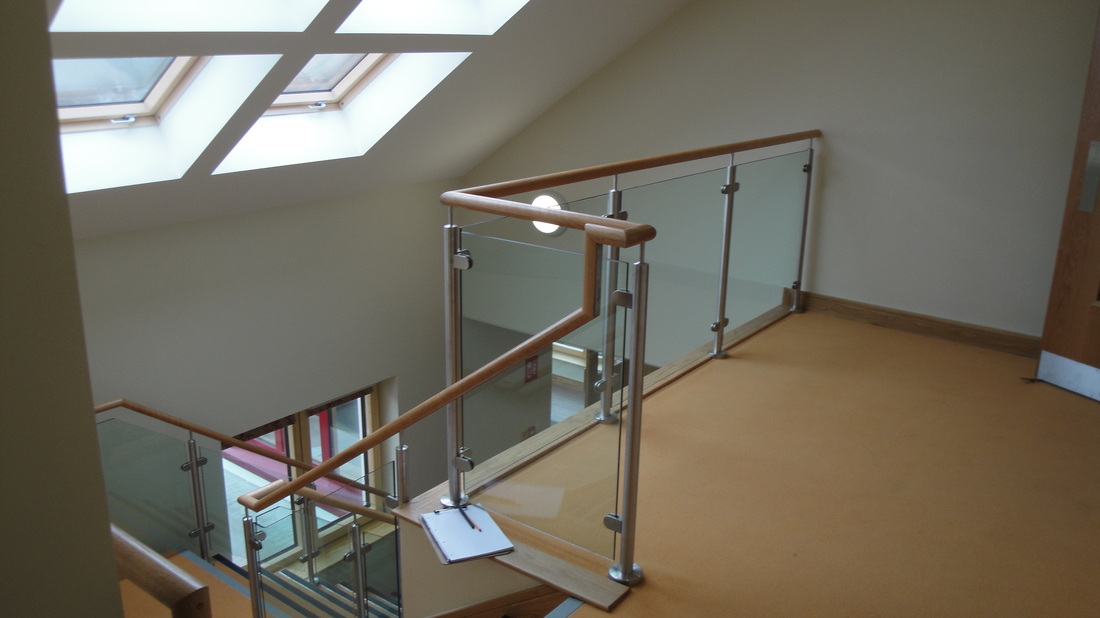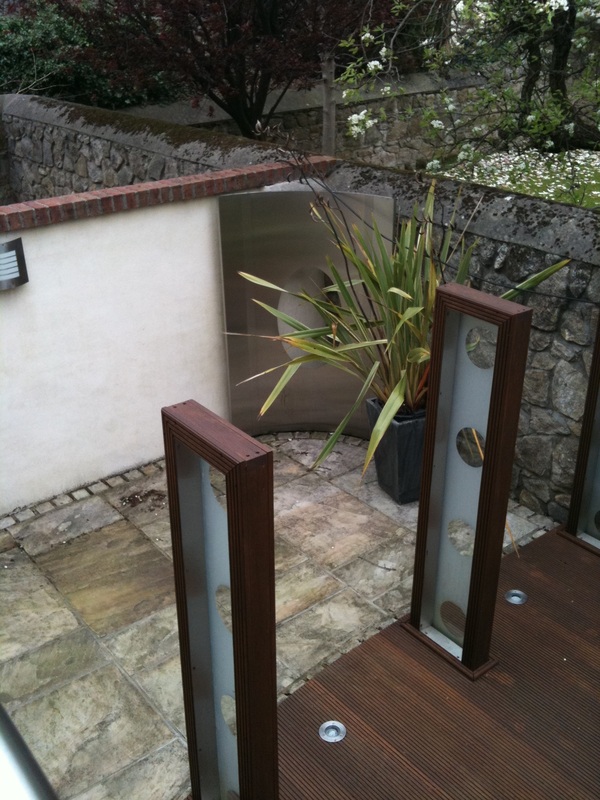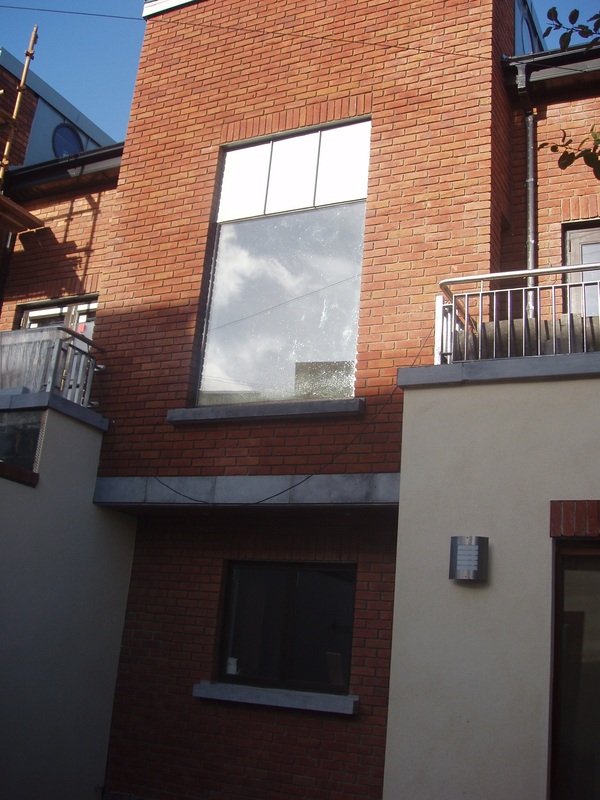38 Cedarmount Road, Mount Merrion, Co. Dublin.
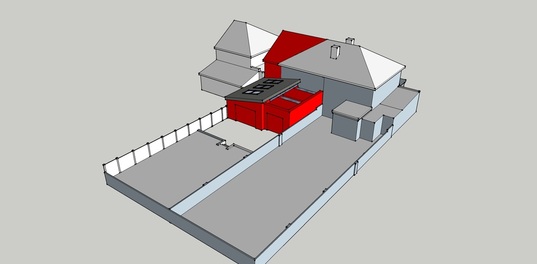
The project involves the extension & refurbishment of an existing three-bedroom semi-detached dwelling. New extensions to the front, side & rear have been provided to dramatically increase the living space available to the family. The focus of the works is the creation of a large open plan Living / Dining / Kitchen space for the family in the new rear extension. The roof profile of the extension is intended to capture as much of the light available from the setting sun through a clerestory slot window formed along the horizontal plane where a zinc-clad mono-pitched roof rises above a flat roof.
The image to the left is of a sketch block-model of the extension to the rear of the existing dwelling. We use models like this as a design tool and for Client design development meetings.
The project was completed on-site in November 2013.
The image to the left is of a sketch block-model of the extension to the rear of the existing dwelling. We use models like this as a design tool and for Client design development meetings.
The project was completed on-site in November 2013.
25 Acorn Drive, Dundrum, Dublin 14.
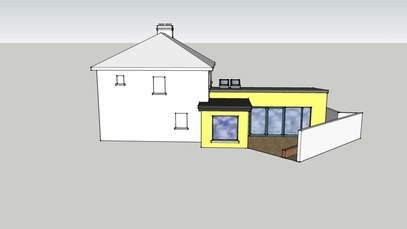 3d View - From the South-West
3d View - From the South-West
This project involves the extension & refurbishment of the ground floor of an existing three-bedroom semi-detached dwelling in Dundrum.
The family wanted a new living space & kitchen to the rear of their house, making the best use of the south-westerly aspect of their irregularly shaped back garden. They also sought to retain a separate Living Room, so a fully open-plan solution was not feasible. The integration of an existing kitchen extension into the scheme was also required, as well as the provision of a new downstairs Shower Room / WC.
We created a long mono-pitch roofed extension down the length of the garden, which houses a new Family Room. The ceiling of the new space follows the slope of the roof, & the SW facing wall is extensively glazed, and both of these elements bring the garden into the interior space making the room feel much bigger & brighter inside.
We located a new Kitchen, half within the footprint of the existing house & half within the new extension. The Kitchen is lit from above through two rooflights. We located the Dining area in the existing retained extension, and have provided new window opes to same. A new Shower Room / WC has also been created within the footprint of the existing house.
The family wanted a new living space & kitchen to the rear of their house, making the best use of the south-westerly aspect of their irregularly shaped back garden. They also sought to retain a separate Living Room, so a fully open-plan solution was not feasible. The integration of an existing kitchen extension into the scheme was also required, as well as the provision of a new downstairs Shower Room / WC.
We created a long mono-pitch roofed extension down the length of the garden, which houses a new Family Room. The ceiling of the new space follows the slope of the roof, & the SW facing wall is extensively glazed, and both of these elements bring the garden into the interior space making the room feel much bigger & brighter inside.
We located a new Kitchen, half within the footprint of the existing house & half within the new extension. The Kitchen is lit from above through two rooflights. We located the Dining area in the existing retained extension, and have provided new window opes to same. A new Shower Room / WC has also been created within the footprint of the existing house.
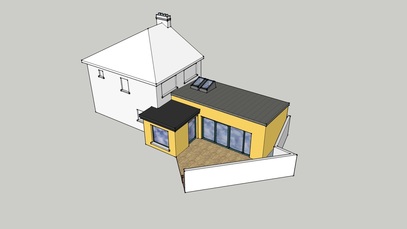 3d View - From Above
3d View - From Above
A new Utility Room is also being provided between the new Kitchen location and the existing retained Living Room.
We have split the level of the ground floor, with same stepping down into the new extension. This allows us to maximise the potential ceiling heights, and again to re-inforce the immediacy of the garden.
Construction of this project was completed in November 2014.
We have split the level of the ground floor, with same stepping down into the new extension. This allows us to maximise the potential ceiling heights, and again to re-inforce the immediacy of the garden.
Construction of this project was completed in November 2014.
Extension to Glenashing Nursing Home, Celbridge, Co. Kildare.
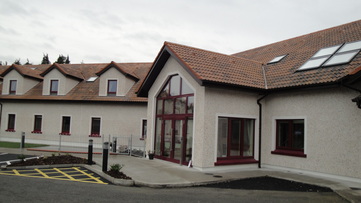
GBA provided site inspections & contract administration services to this project, a twenty-five bedroom extension to an existing nursing home in Celbridge, During the construction phase we also had design input into various elements of the works, mainly internal fit-out items.
The project was designed and constructed to "PassivHaus" standards.
The project was designed and constructed to "PassivHaus" standards.
Mixed Use Facility / Primary Care Centre, Edenmore, Dublin 5.
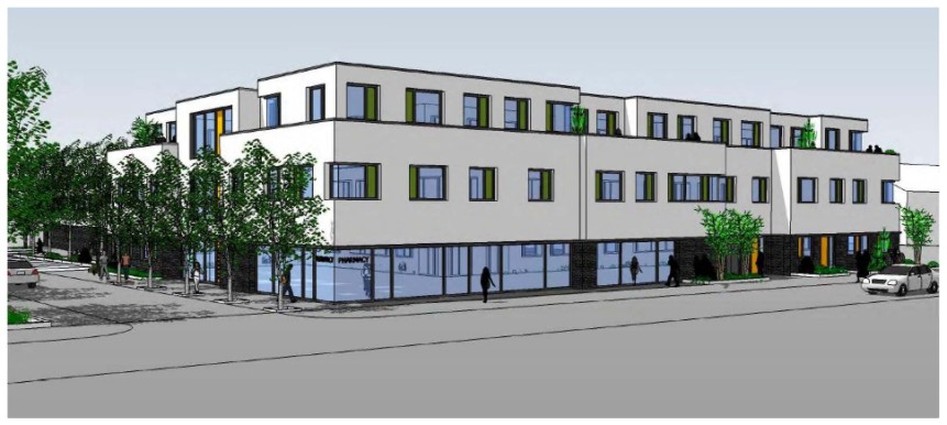
GBA provided space planning & design services to this proposed mixed-use development, as well as liasion with the members of the Design Team on behalf of the Developer. We further helped to co-ordinate efforts to prepare & submit an application for Planning Permission for the project, which included the production of the drawings for the application. The project, if completed, will provide retail units to the street (as seen in the elevation above) two GP surgeries and a HSE Primary Care Centre to the upper two floors. A new entrance plaza is to be created opening off the Tonlegee Rd. allowing access to the PCC (seen on the LHS of the above image) and to an existing Youth Club whose facilities are to be refurbished as part of the overall development.
3 -5 Charleville Close, Rathmines, Dublin 6.
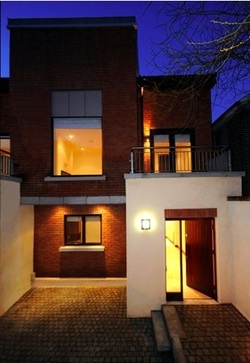
Designed when I was a Director of a busy Dublin practice, prior to opening my own practice, these two three-bedroom semi-detached mews dwellings form a matching asymmetrical pair, and were completed originally only to a shell condition. When the Developer Client came to complete the fit-out of the dwellings, he sought us out to oversee the completion of the project, including the issuing of completion documentation.
In this scheme, we played with the traditional arrangement of accommodation, putting the living spaces on the first floor, to get them up into the light. Two bedrooms and a bathroom are provided to the ground floor, with an ensuite master bedroom occupying the entire second floor / attic space. A central stairwell features a large roof-window allowing natural light to filter down through the middle of the plan.
The front elevational treatment pushes and pulls on the facade creating recesses, balconies & interesting shadowlines and a gives the building a immediate tactile quality. The palette of materials used to the front elevation, brick, limestone, zinc & cream coloured render, acknowledges the surrounding developments & streetscape, and yet are used so as to create an undoubtedly modern building, which sits easily with its neighbours.
The project has been completed internally with the highest standard of materials & finishes giving testament to the Client's vision and dedication to a quality product.
In this scheme, we played with the traditional arrangement of accommodation, putting the living spaces on the first floor, to get them up into the light. Two bedrooms and a bathroom are provided to the ground floor, with an ensuite master bedroom occupying the entire second floor / attic space. A central stairwell features a large roof-window allowing natural light to filter down through the middle of the plan.
The front elevational treatment pushes and pulls on the facade creating recesses, balconies & interesting shadowlines and a gives the building a immediate tactile quality. The palette of materials used to the front elevation, brick, limestone, zinc & cream coloured render, acknowledges the surrounding developments & streetscape, and yet are used so as to create an undoubtedly modern building, which sits easily with its neighbours.
The project has been completed internally with the highest standard of materials & finishes giving testament to the Client's vision and dedication to a quality product.

